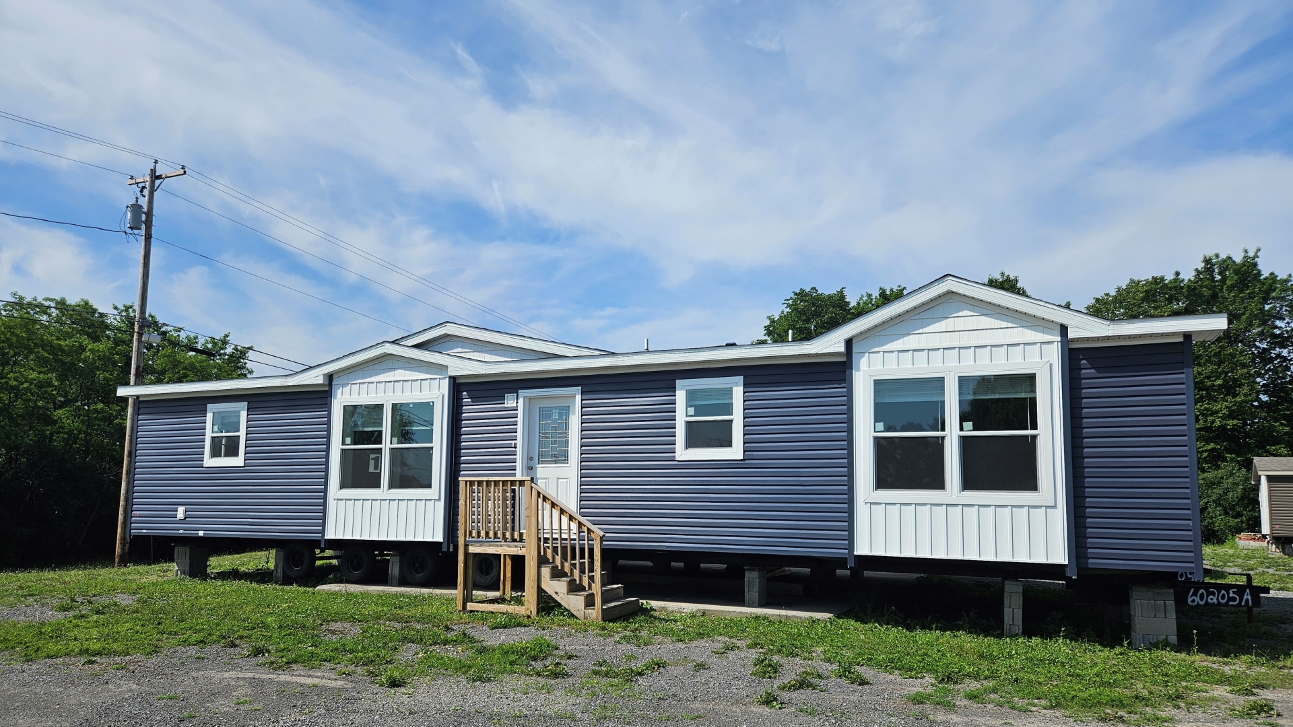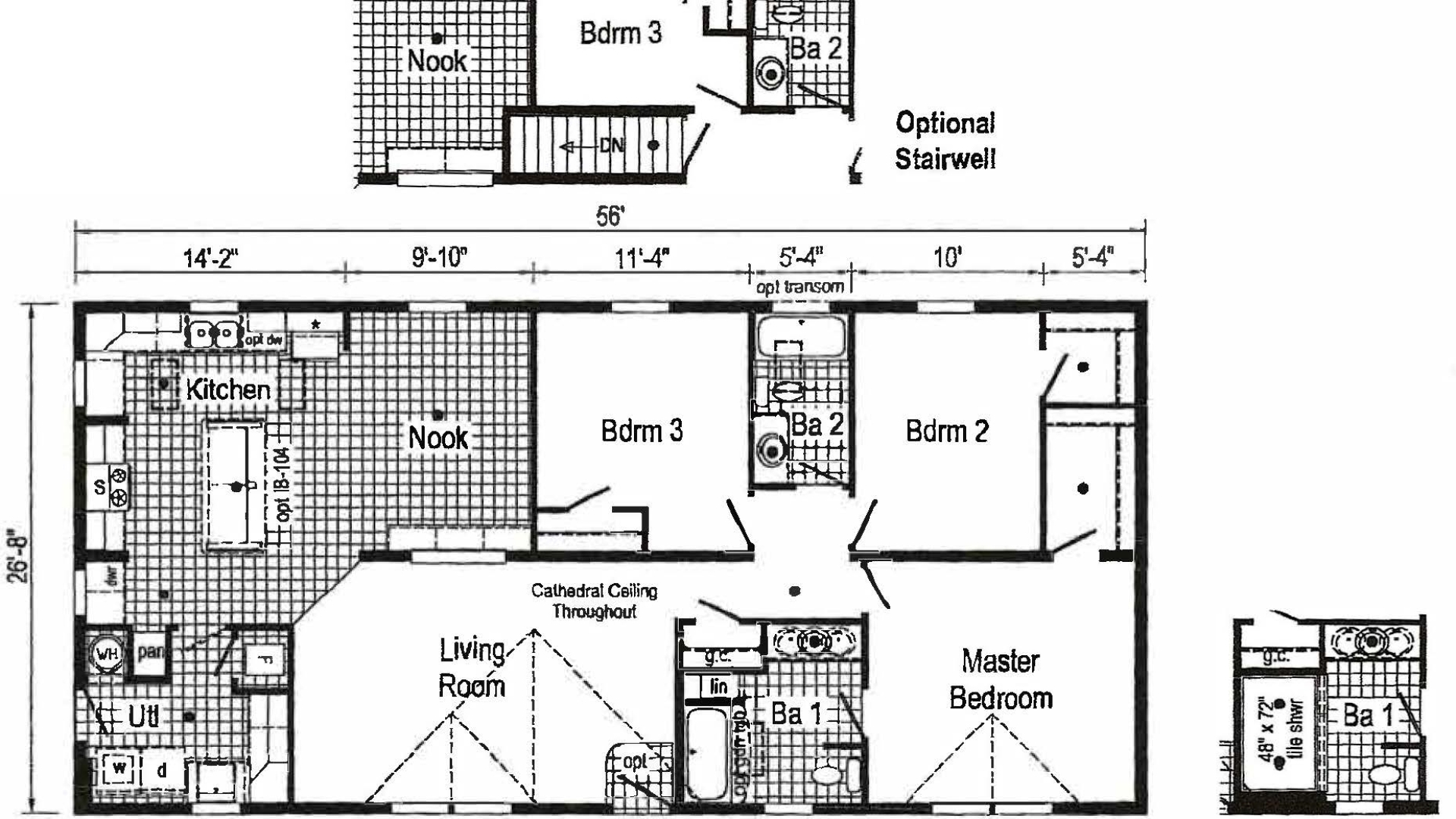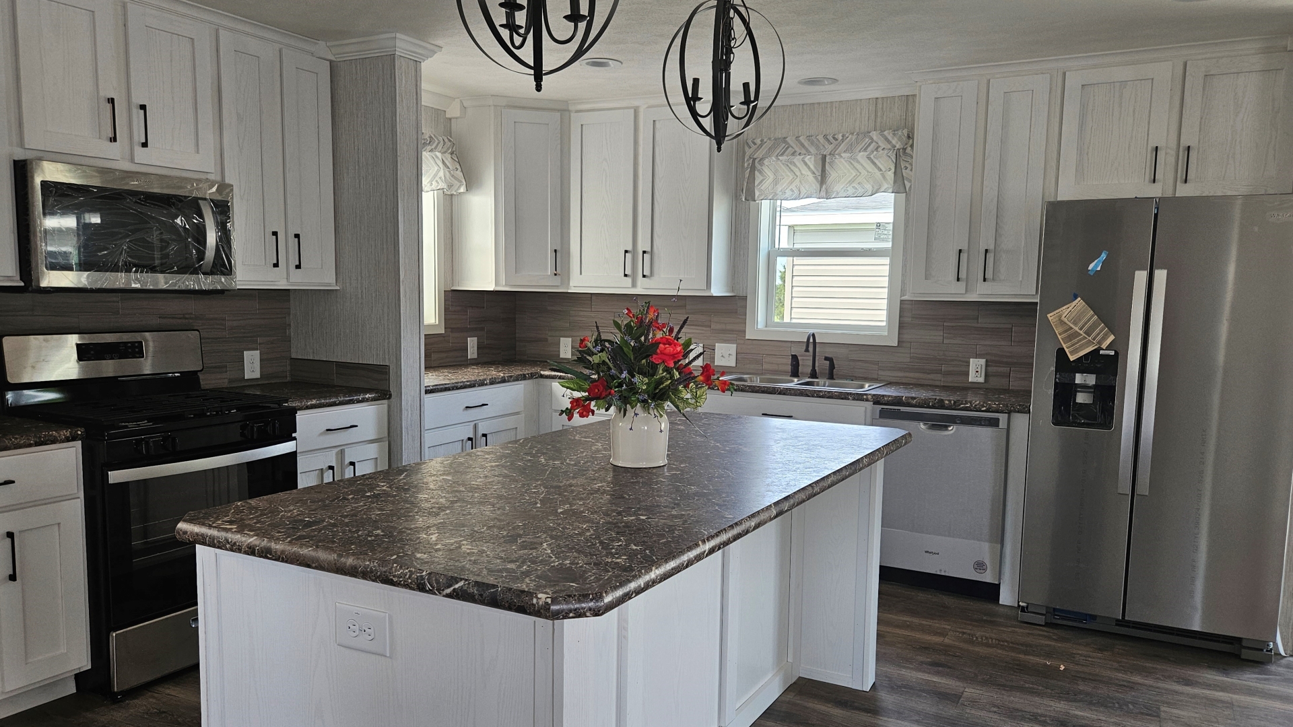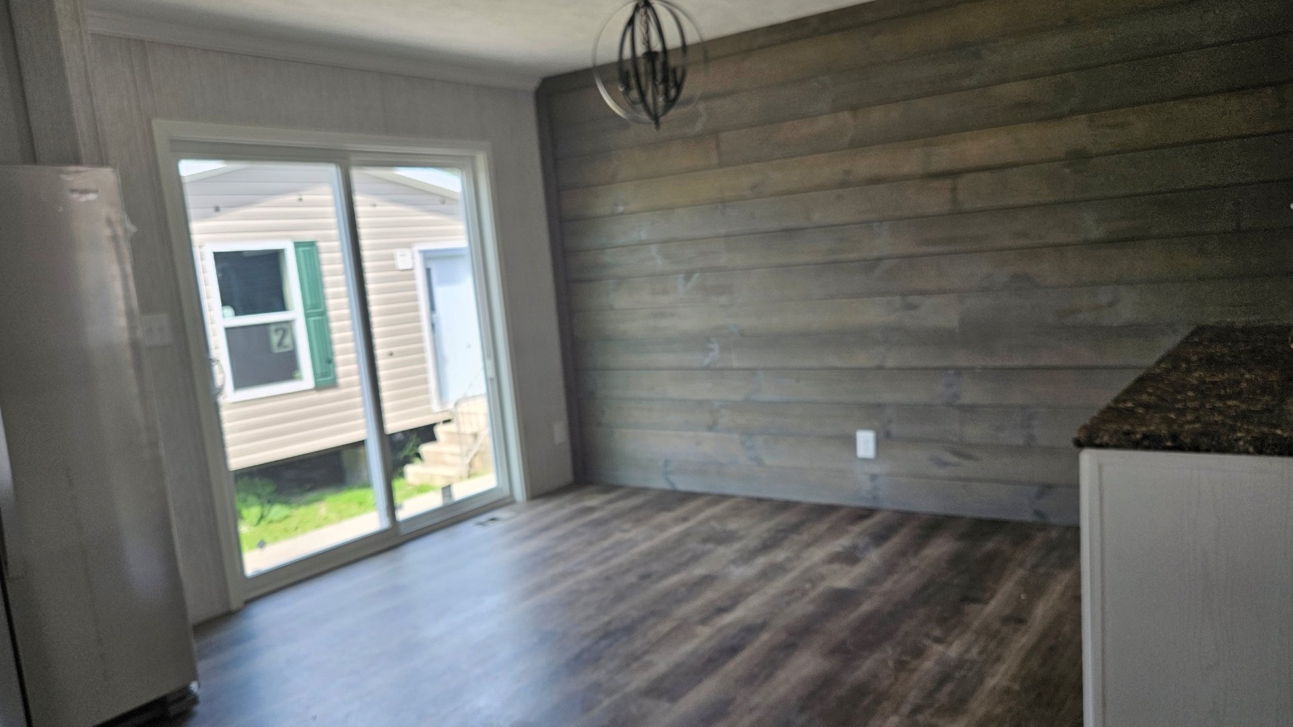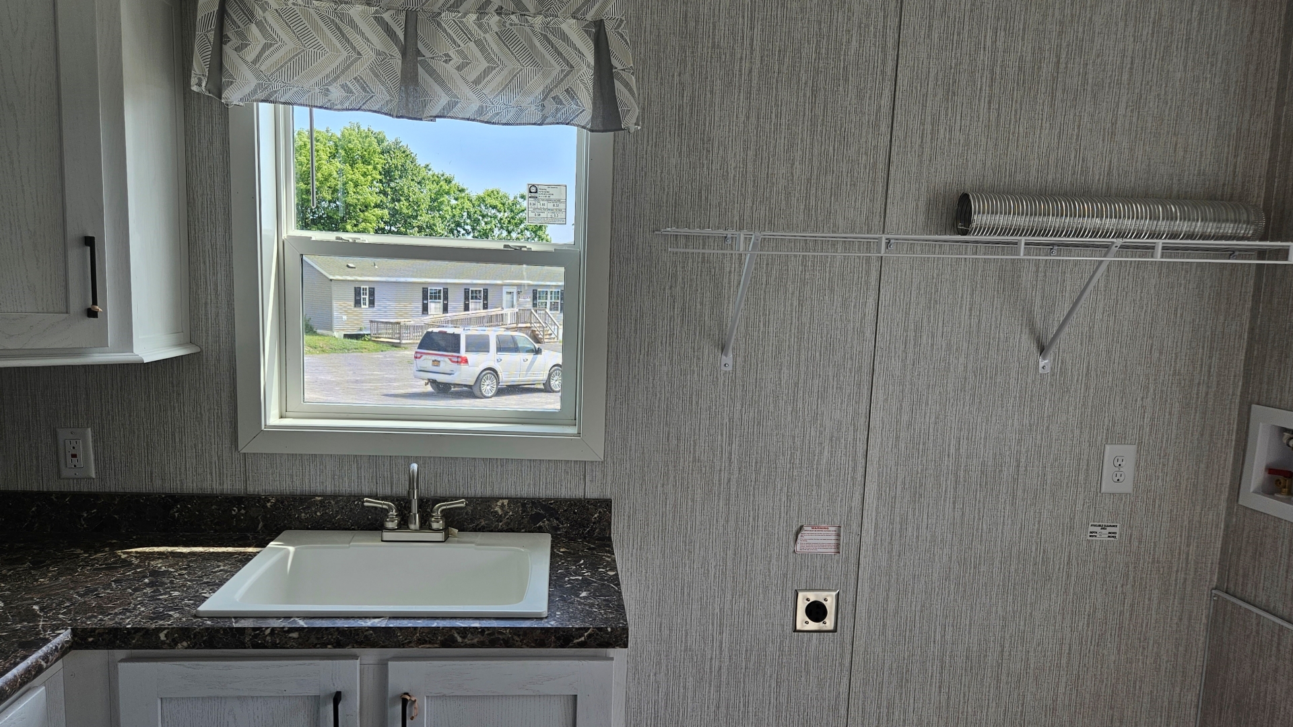Lot Model #01 Featured
/
6478
Description
A Cozy 3 Bedroom 2 Bath 1280 Sq. Ft. Modern Floor Plan- Large Spacious Kitchen with plenty of cabinets
- Chicago Brick backsplash from counter to cabinet
- Black gas appliance package
- Large eat at island with sink w/Empire pull out faucet
- Walk in Agile shower in the master bathroom w/window bench seat
- 1 Pc. fiberglass tub/shower in main bathroom
- Roberto Entertainment Center in Livingroom
- House Wrap
- 200 Amp Electrical Service
- LED surface mount lights
A wide variety of options are available on all our homes
Base Information
Bed
3
Bath
2
Square feet
1493.00 sqft
